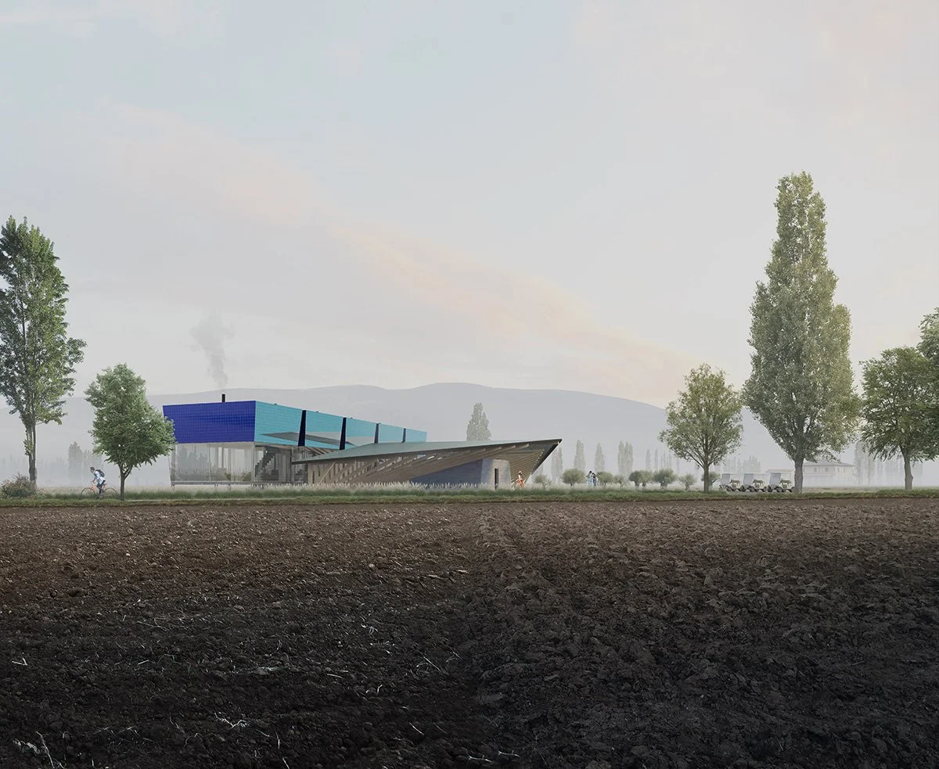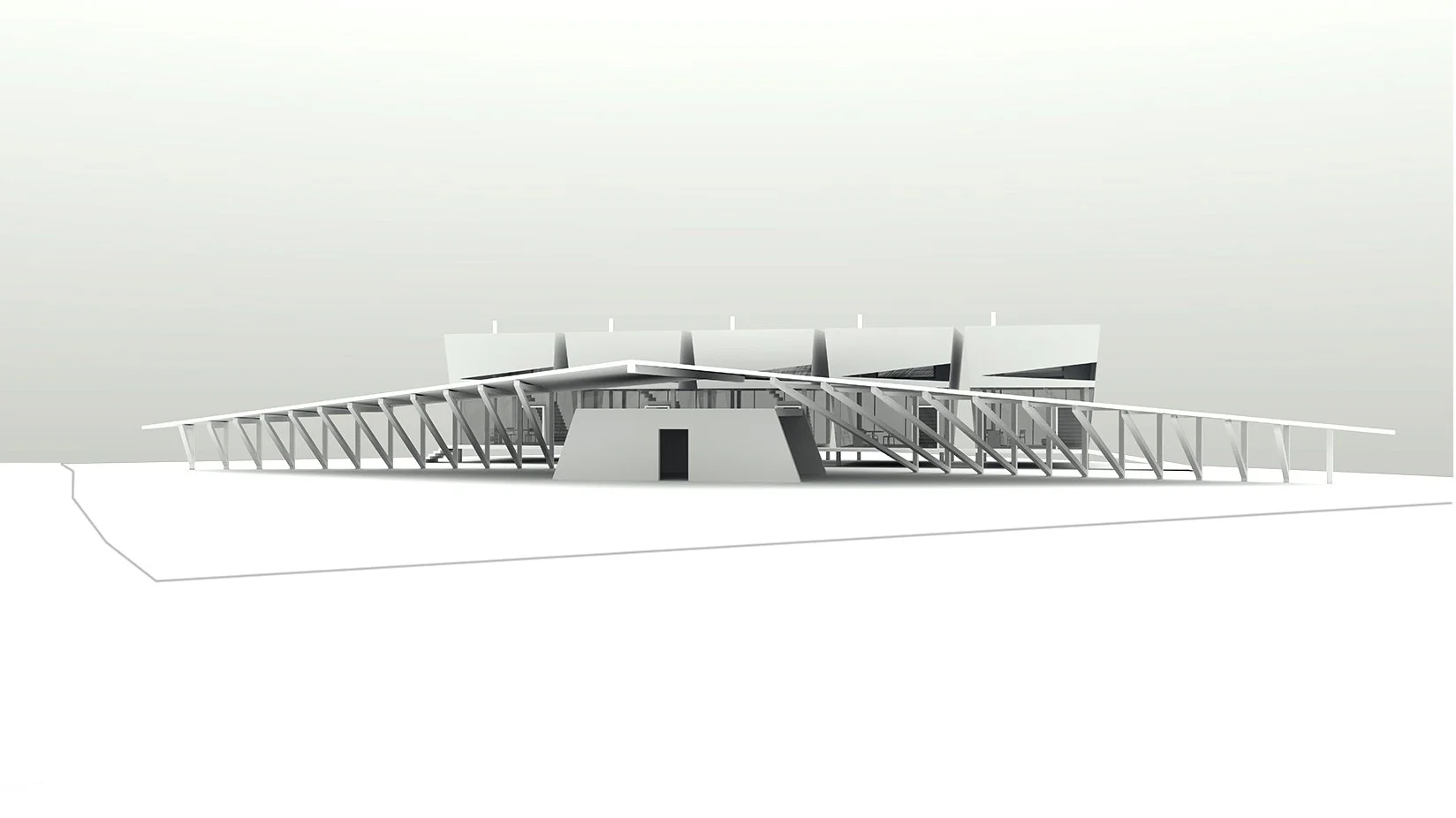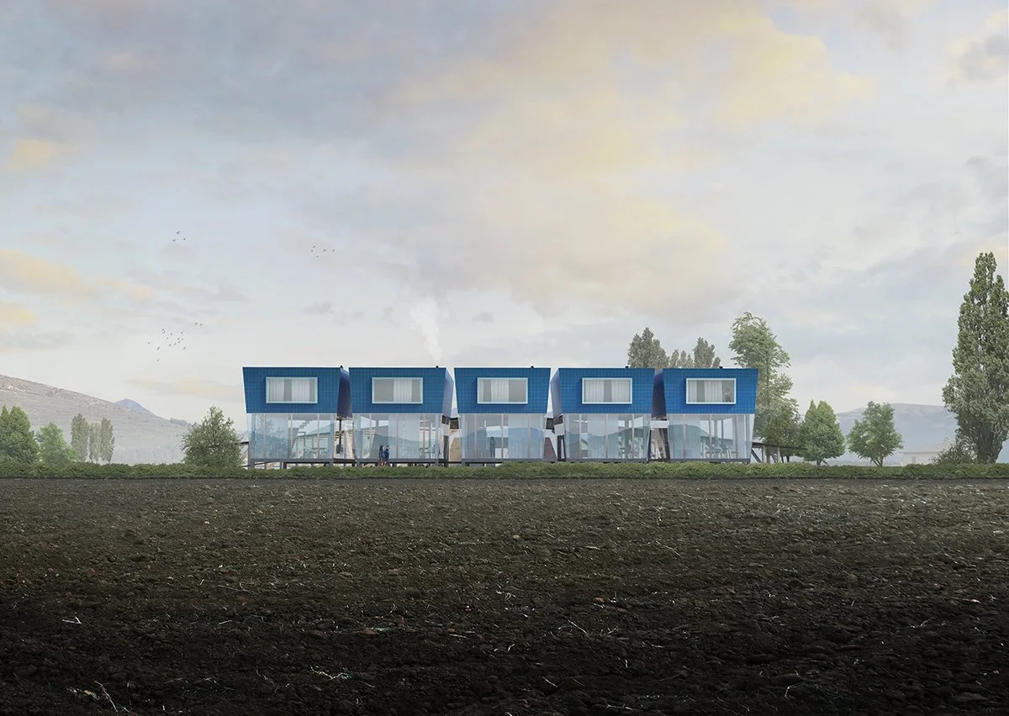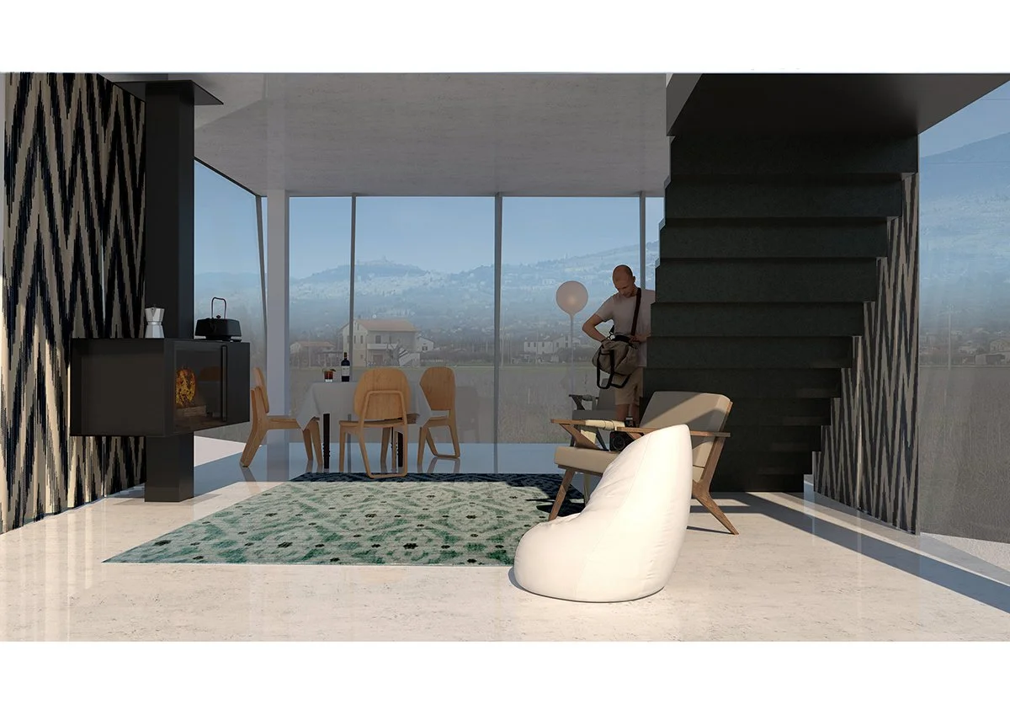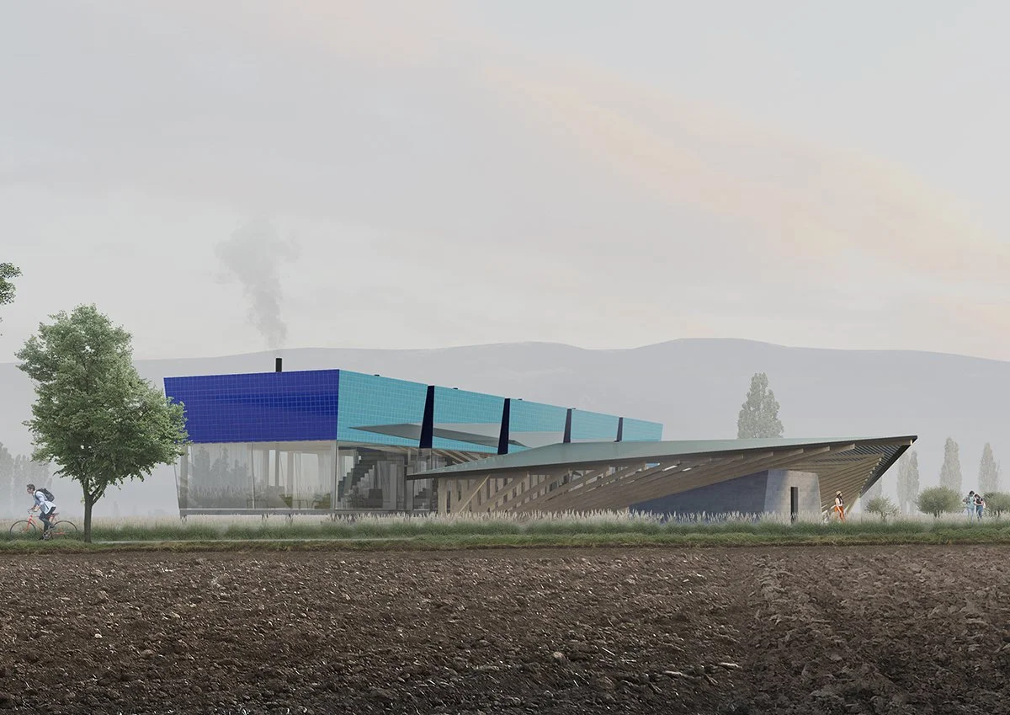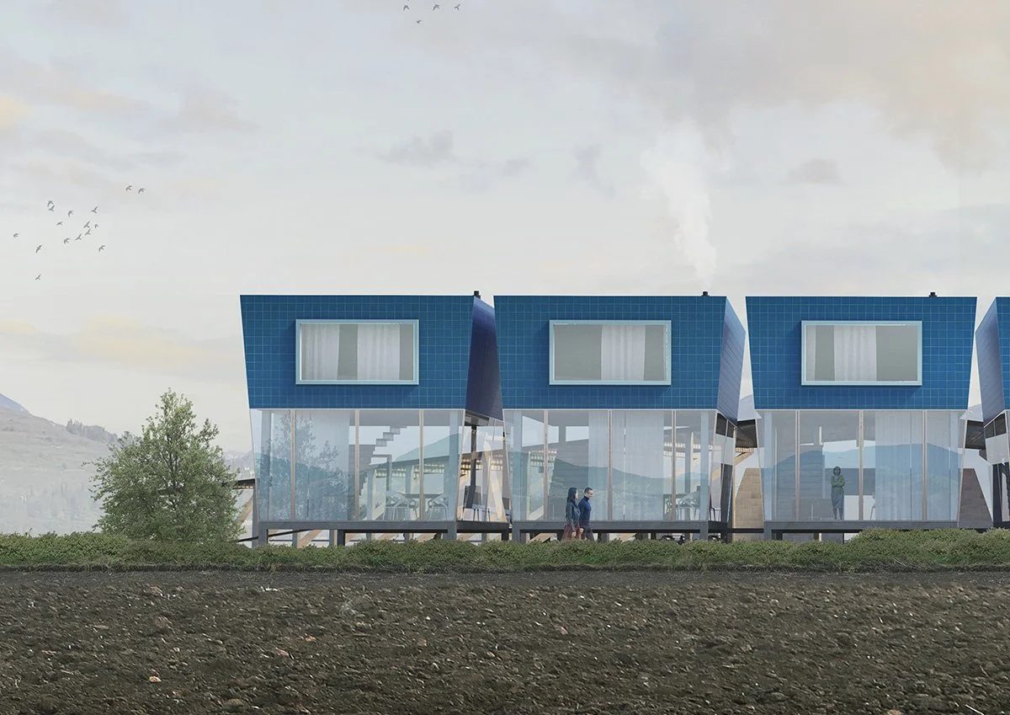‘The proposal will be primarily ‘off grid’, it will produce all required energy and storage...’
Project: CAPTURE
The proposal for guest houses and communal wine tasting building seeks to connect the project with the landscape and surroundings, taking inspiration from the existing winery ethos of operating in harmony with nature and showcasing the process of production.
The five guest homes are specifically orientated north of a central communal building, encompassed and connected by a working network (net) of energy systems: power generation and storage, water collection, food production, landscaped gardens and areas of external protection and gathering. The proposal reduces and eliminates the reliance on virgin building materials and creates an energy positive scheme, re-using existing building materials, low carbon construction, and local materials and techniques.
The proposal will be primarily ‘off grid’, it will produce all required energy and storage, provide water for consumption, produce food and enhance biodiversity. The aim for the site is to be entirely self sufficient. The materials for the scheme will consist of as much stored carbon as possible, including solid timber, reused natural stone, earth, clay and natural fibres. Agricultural, guesthouse and demolition waste will be processed onsite.
Guests are encouraged to interact with the communal building at all stages, traversing it during each stage of the daily program. The guest house tones connect to the background mountains (illuminated shadows) and seeks to camouflage and illuminate the proposal.
The ground level of the five guesthouses are designed to preserve views through the site and encourages communal interaction (privacy is generated primarily from the upper level program) and access to surroundings.
