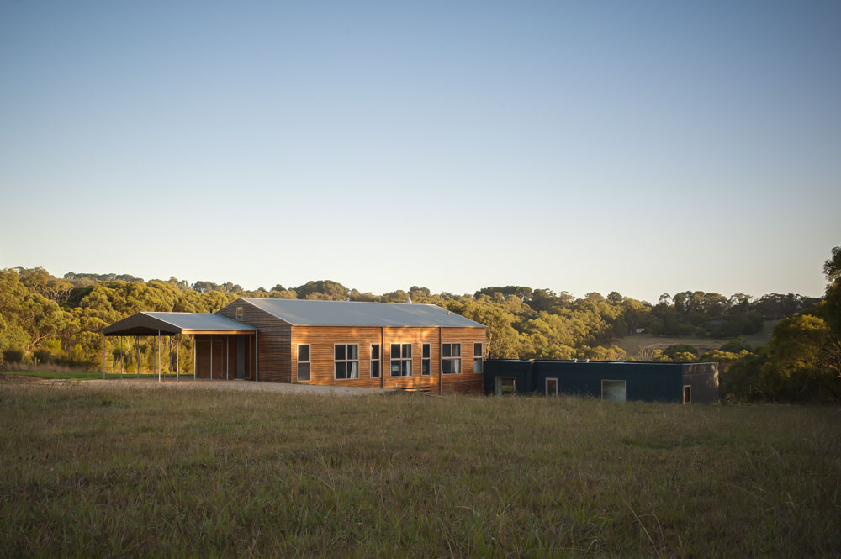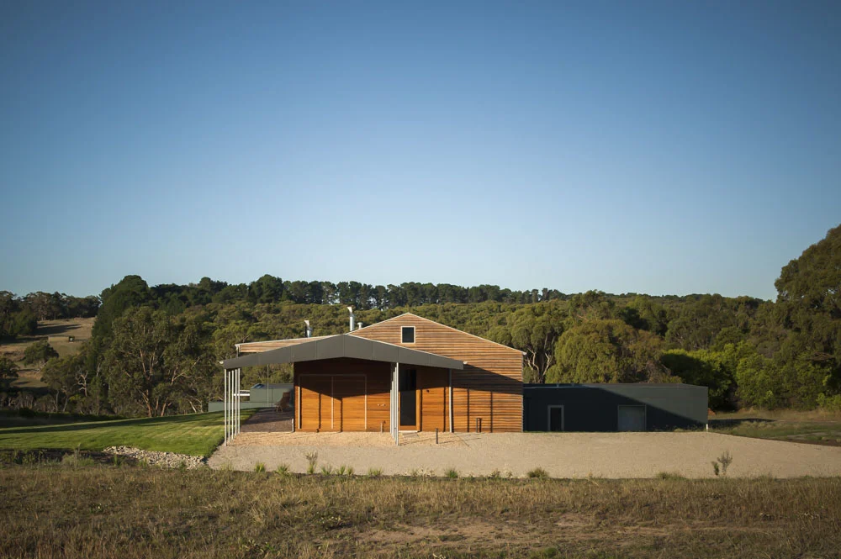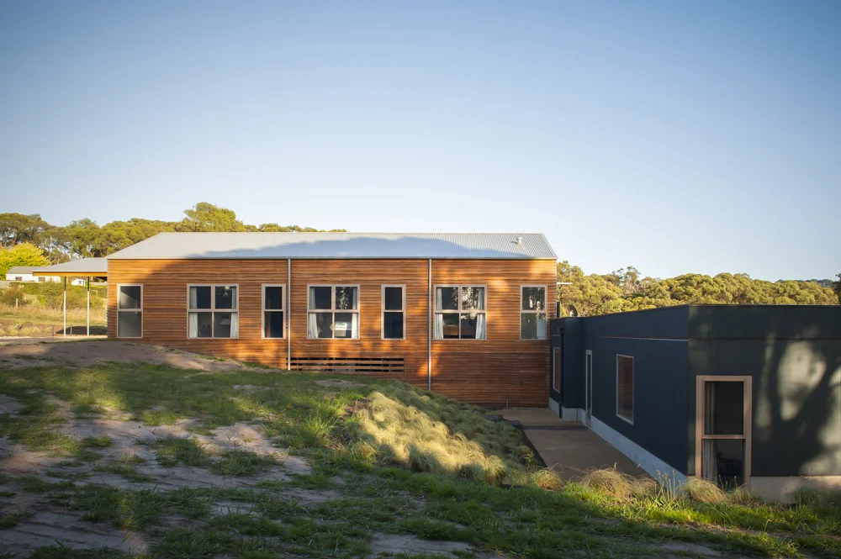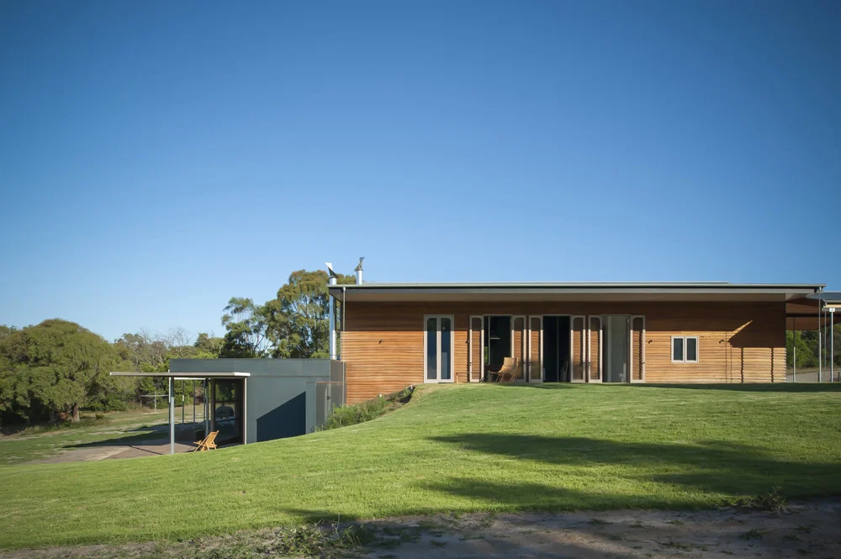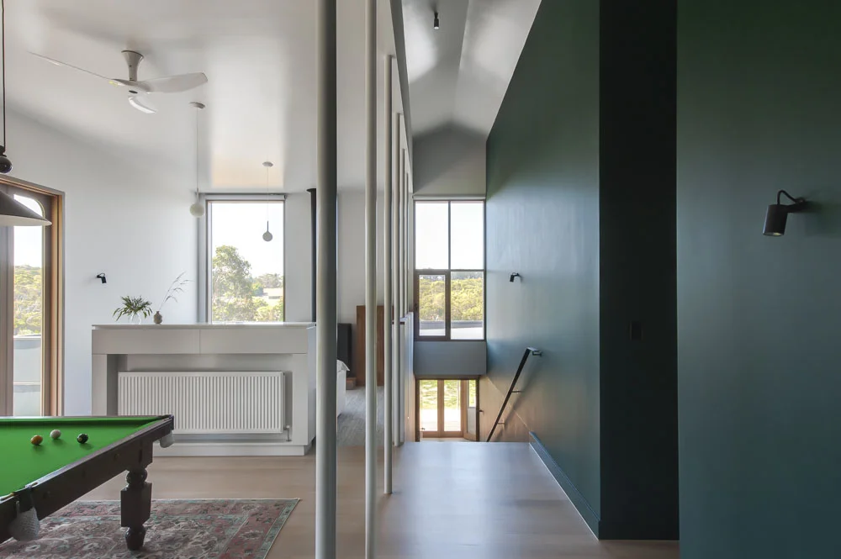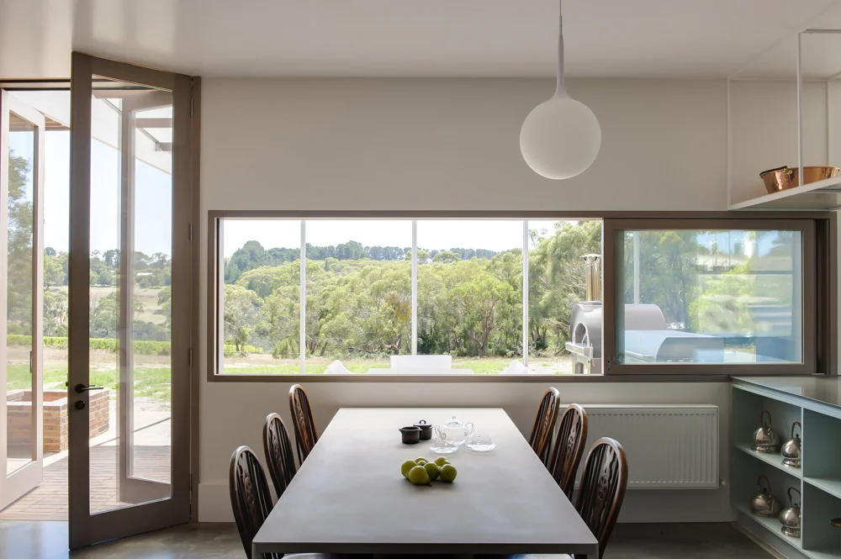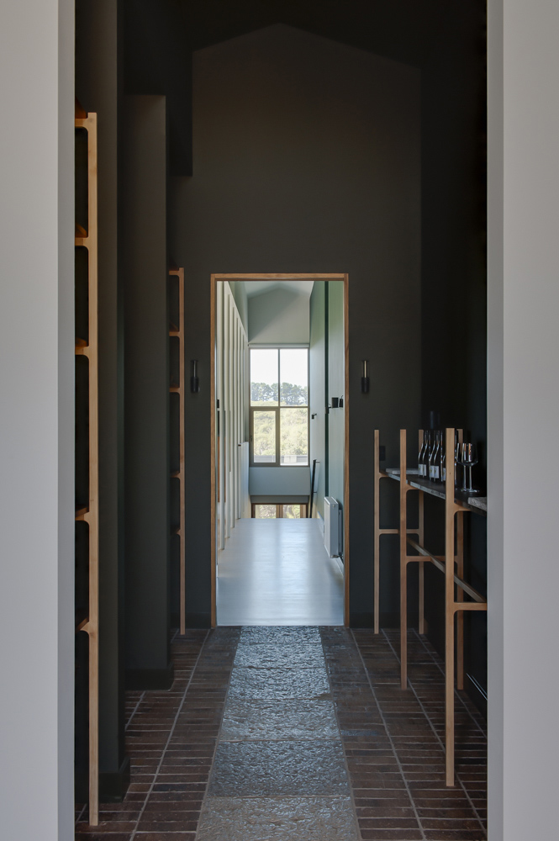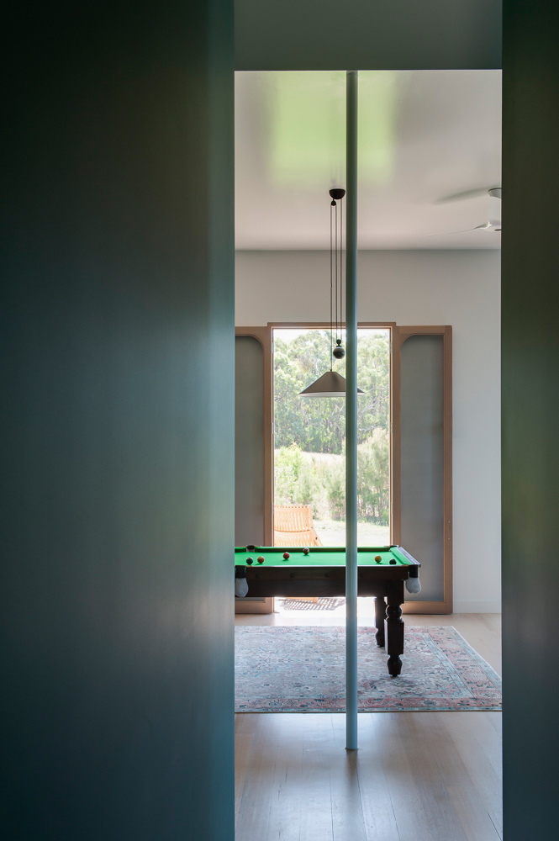‘The design of the house is to replicate the experience of the site.’
Project: JOURNEY
The journey through the scheme slowly reveals different elements, replicating the journey of travelling across the sloping site.
The roof lines follow the angles of the surrounding hinterland.
The scheme is split into two forms, set at 90 degrees to one another. An upper element begins the journey through the scheme, capturing vista views north, east and west. A staircase connects the two forms, following the change in grade.
The upper form is proportionally high, creating a sparse, dramatic entrance to the scheme, transferring the user into an atmospheric environment.
The lower horizontal form sits close to the ground, forming both a summer and winter room. The program requires the user to connect and interact with the landscape on a regular basis. Typical external finishes and products have been utilised both internally and externally.
The natural contours are expressed. Materials are predominantly locally sourced and are finished with a palette maintaining and respecting the calmness of the coastal village.
