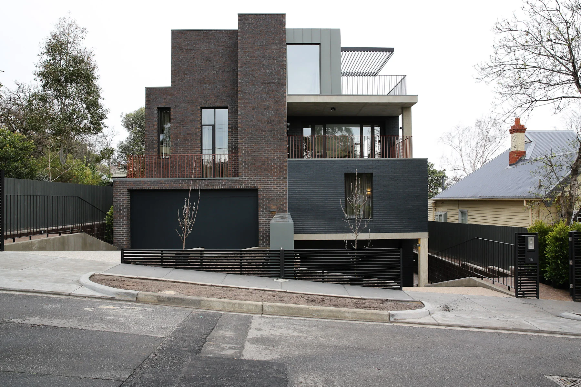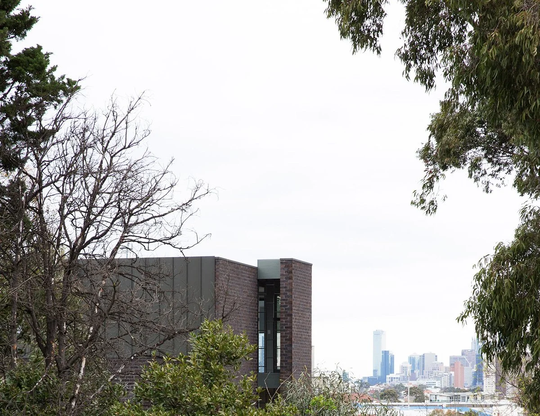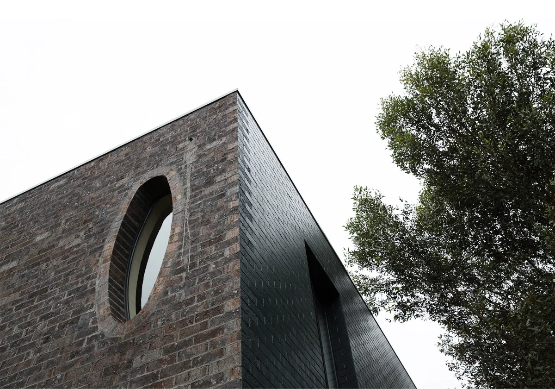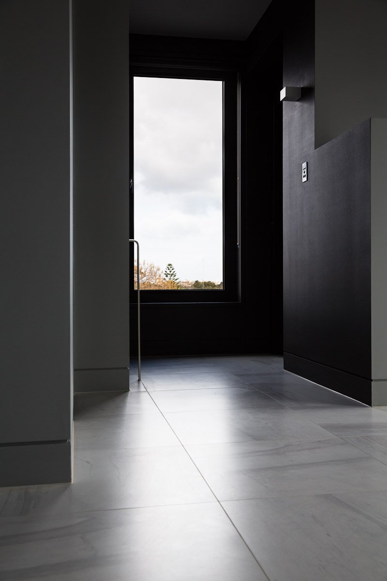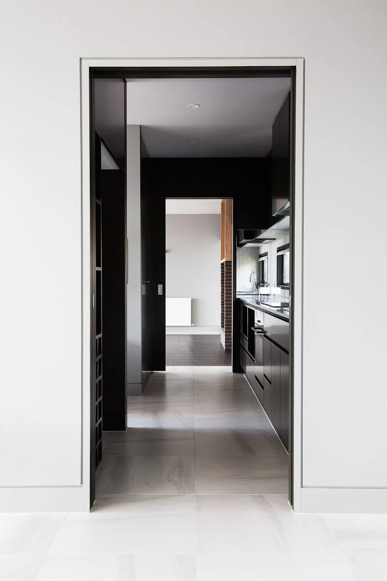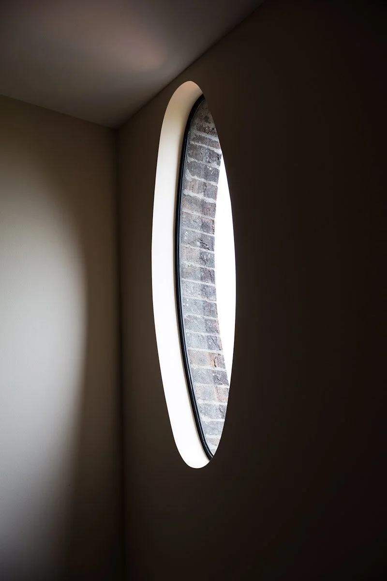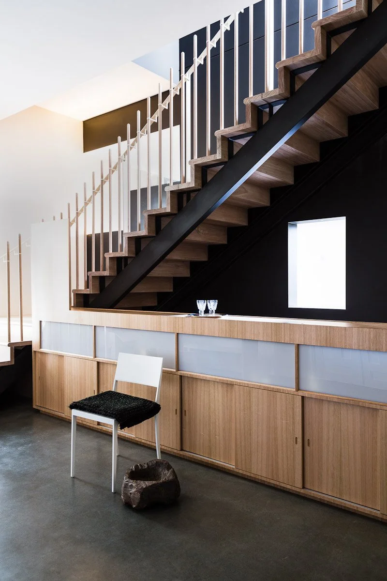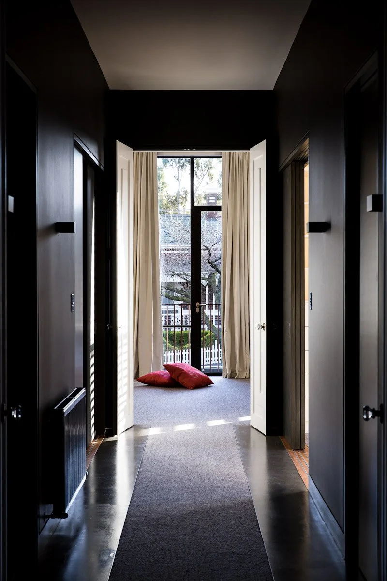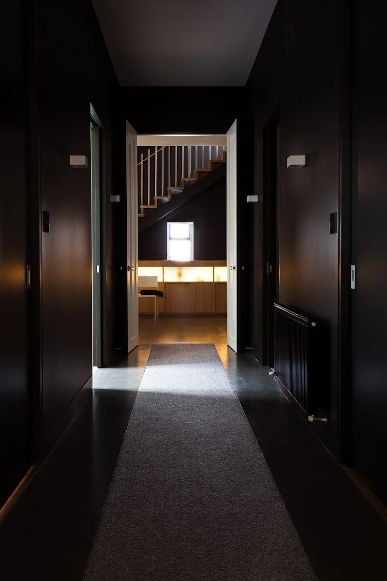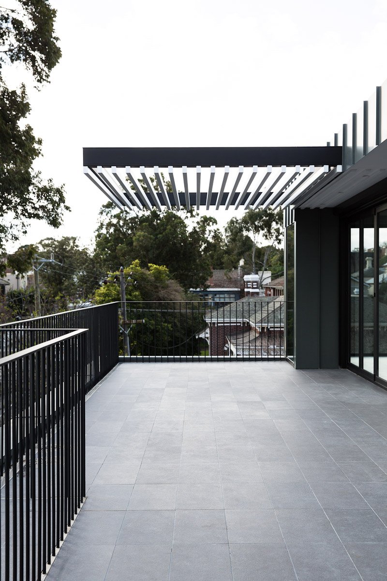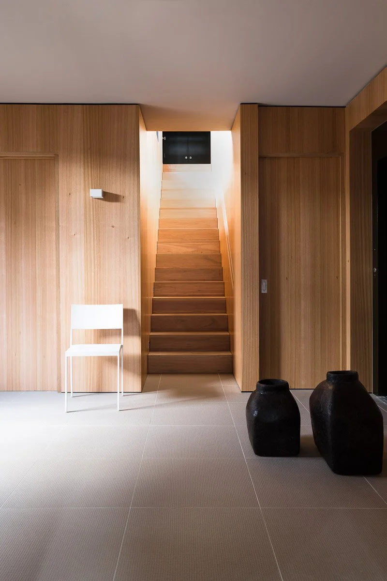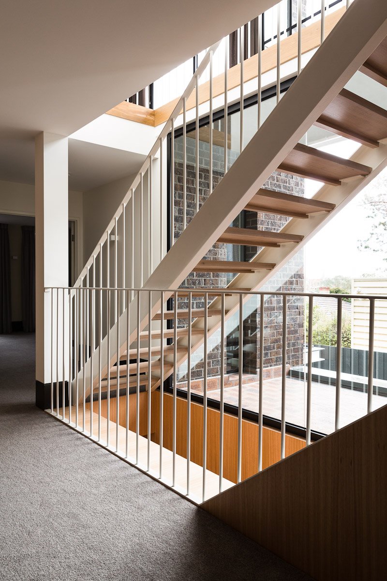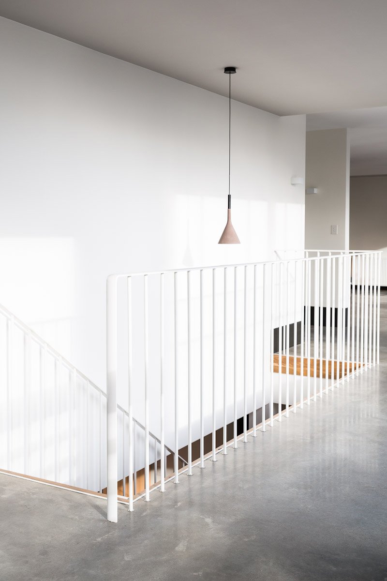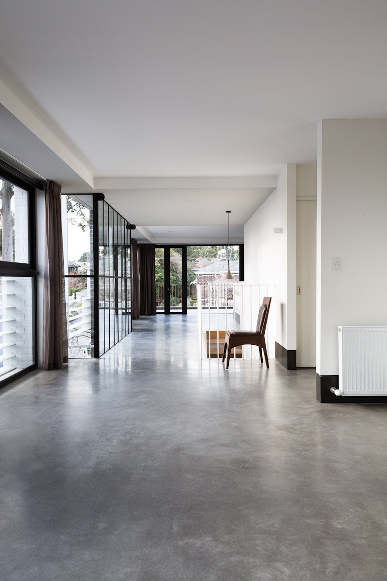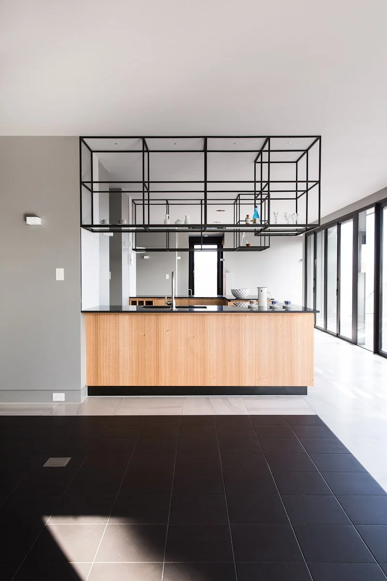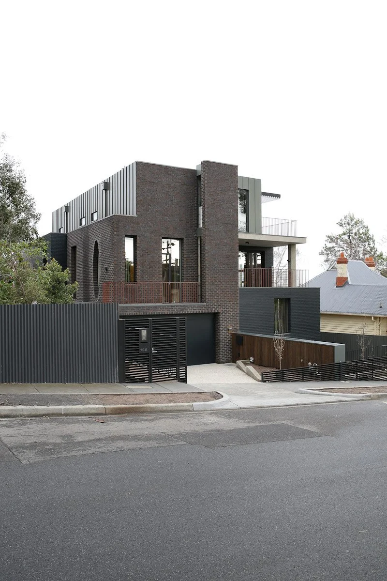‘Circulation encourages interaction between users in light filled public areas and private antes.’
WORLD INTERIORS NEWS INTERIORS AWARDS LONGLIST 2014: Residential Interiors
ARCHITIZER Project of the Day 2014
Project: REVIVAL
Neo Gothic inspirations drawn from the history of Hawthorn developed an aesthetic and form, aspiring to promote design for context and local significance. Challenging historic boundaries, the response seeks to engage the modern user as well as the existing fabric of the tight streets leading down to the Yarra river. Local bricks, concrete and steel form the basis of the dramatic response to site conditions.
Lobby spaces are connected by central staircases through six levels. Top levels open to far reaching views. Lower levels connect with the street and leafy surrounds. The larger of the two residences has oversized vertical openings to enhance and engage with proportions of the scheme, the central axis connects to these openings throughout. The smaller scheme recesses larger openings to connect with the skyline to the West and Port Philip Bay to the South.
Circulation encourages interaction between users in light filled public areas, with private spaces connected through darker ante spaces. The proximity to the heritage listed 'The Hawthorns' on Creswick Street inspired a reinterpretation of Gothic Revival. The significance of a number of listed buildings in close proximity to site is magnified by the nature of growth in Hawthorn. The form is intended to appear as a single home, in keeping with the historic context.
