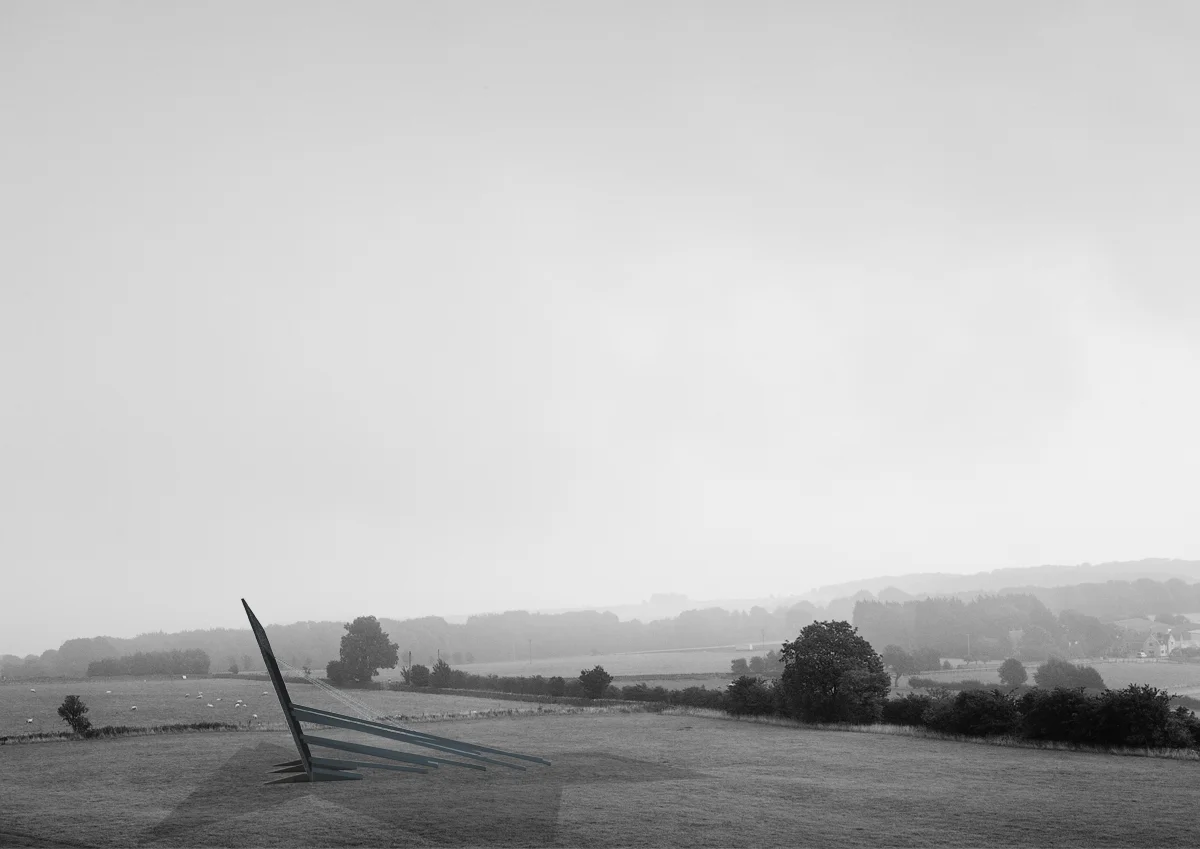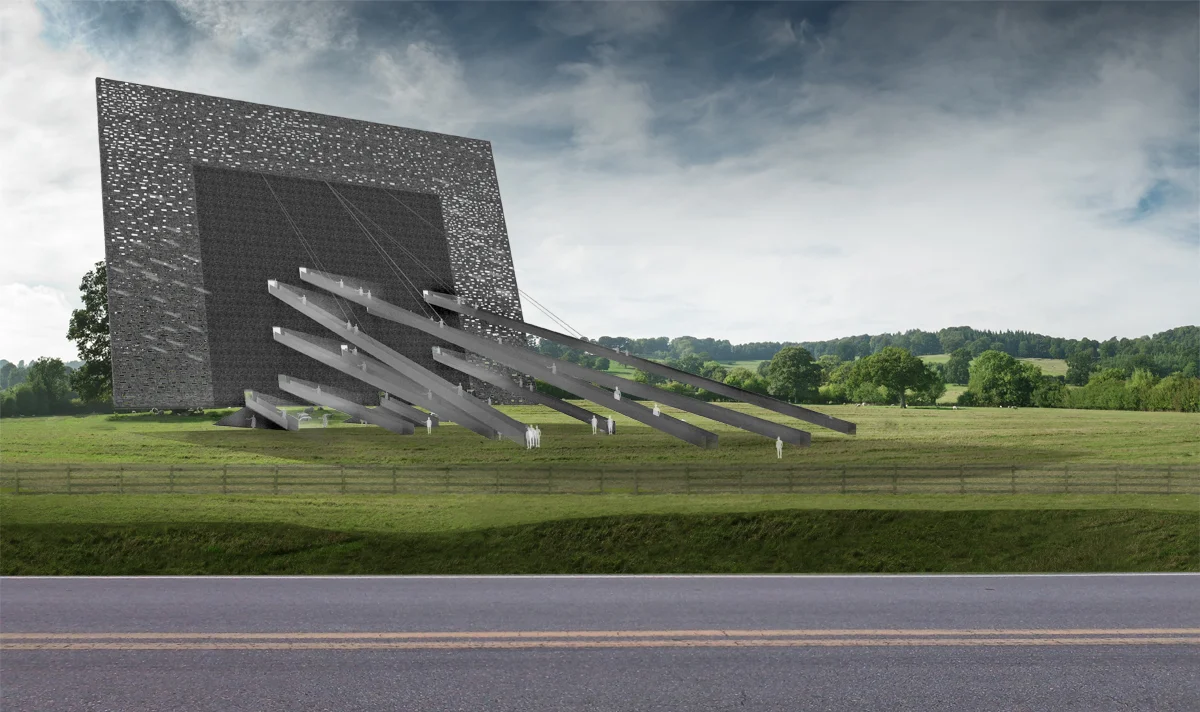‘...there will be a million fragments of light...through the design from sunrise to sunset’
Project: THE WALL
The Wall is to enhance the process and experience of prayer at both individual and communal scales. We researched prayer in order to further understand different procedures that have been used over hundreds of years and have assisted people with their commitment to prayer and appreciation of its values. One such area of research has been prayer and church building. Specifically the arrival at the Tower, transition into the Nave, journey through to the Chancel and the purposefully designed Apse that directs the users gaze towards the sky. Proportion, solidity, beginning and end, two sidedness and openings of these elements have been translated into the design. We identified thresholds that bind these spaces together, those that connect prayer and architecture as one because of their transient, ephemeral and ‘in-between’ nature. In one sense, we have deconstructed typical spaces that place prayer and unraveled them to become a physical journey amongst the English landscape.
Users are encouraged to begin their journey of prayer at one of the twelve ramps. These represent the struggles and challenges of prayer. They vary in length like that of a prayer and continue gradually along a path that appears unknown. Collectively the ramps represent the Nave of a church, a place of congregation where people can share their experiences of prayer and recognize overlap and relationship. Once the trying path has almost ended, the user will be overwhelmed by the solidity of the brick elevation presented in front of them. This brick ‘Chancel’ is the threshold from where prayer has been taken and then processed into a moment of realization, a breakthrough of prayer and the sensation of answered prayer.
The Wall is fragmented. There will be a million fragments of light that transfer through the design from sunrise to sunset to represent the million answered prayers and presence of God. This can be experienced online digitally; each ‘light’ could change depending on time of access (eg. day or night). We also propose to investigate a ‘no Wi-Fi’ zone to the east of the ‘Chancel’ to not only add intrigue to the scheme but also enhance the connection to prayer, contentment and rejuvenation.
Visitors that engage at ground level are able to freely walk through the field, under the ‘chancel’ from the ‘nave’ to the ‘apse’. This experience illustrates the impact of human prayer on The Wall. The ramps (prayers) are structural supporting The Wall shows that prayer needs to be continued and nurtured in order to keep faith, belief and community strong.
When people view or visit this proposal, they will be given a sense of overwhelming presence, a feeling of collectiveness on earth and perspective on life and God.
The primary steel structure frame has been designed at 1000mm steel sections for this concept stage. The secondary framing would support the cladding and substrate. The ‘Chancel’ is clad with local brick slips and the surround to the ‘Chancel’ is applied with ‘Keymer’ clay shingles that are spaced to allow light to be filtered through.
We understand that the major costs of this scheme are in the supply and installation of the brick slips and Keymer shingles. The design of the structure is economical and can be standardised as required. The ramps can be detailed with finesse or left more rudimentary. These will be designed to fix to cables in tension that are suspended off from the structural steel frame.

